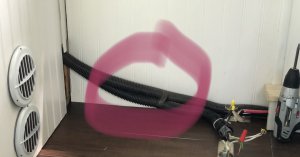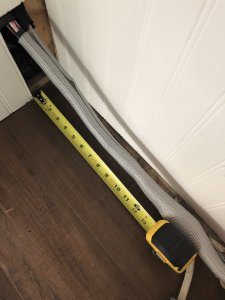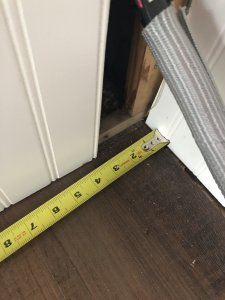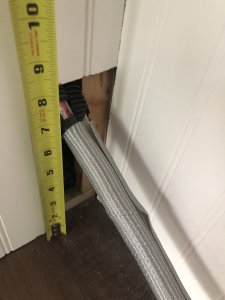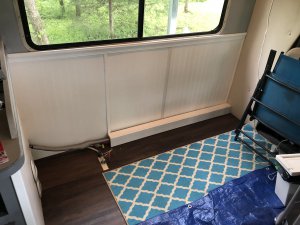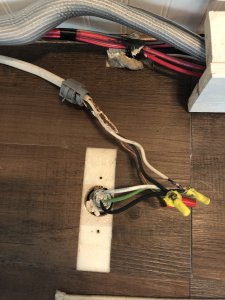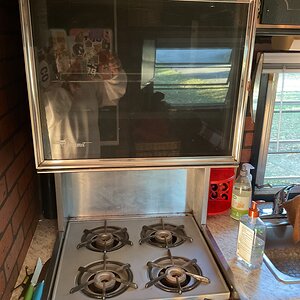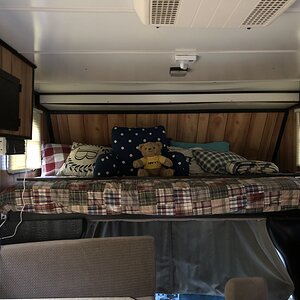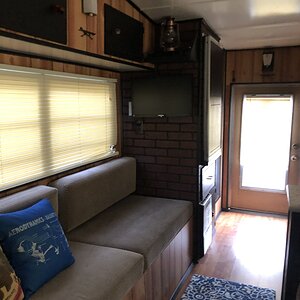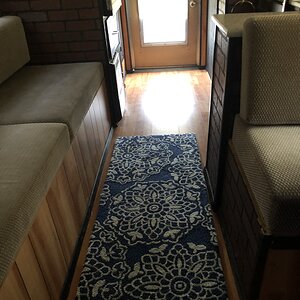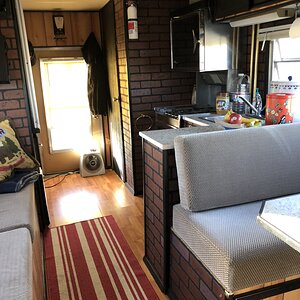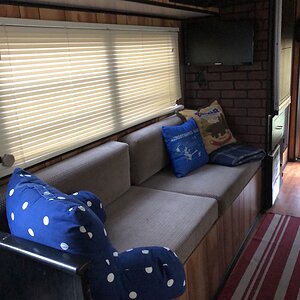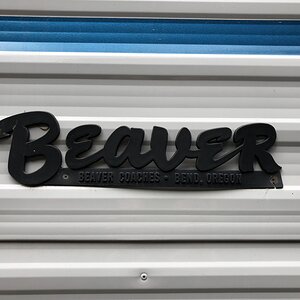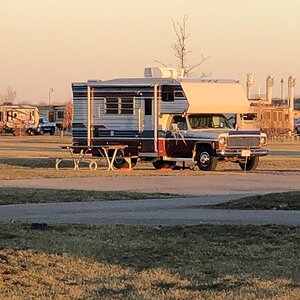syjsmom2
RVF Regular
- Joined
- May 10, 2020
- Messages
- 25
- Location
- Shawnee KS
- RV Year
- 2000
- RV Make
- Four Winds
- RV Model
- Chateau Sport
- RV Length
- 28
Trying to come up with a good easy way to trim this electrical in our rv. The wires running from cabinet are not moveable even to slide them to floor level and we are not going to try to splice and extend. We are relocating wires that are way out in the floor to line up with others along wall seam. We had a makeshift cover for right side, but decided to take out 2nd booth for more space. I’ve included before & after pics. The opening at cabinet is 8” tall and about 3” wide. Any suggestions? (Posting before pic with dinette & work in progress pic)
Attachments
-
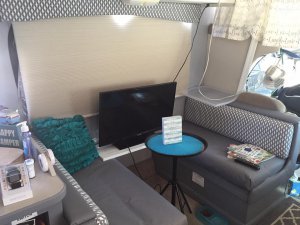 4A8C0274-2B2B-49F4-921C-B7F85AE11543.jpeg143.3 KB · Views: 34
4A8C0274-2B2B-49F4-921C-B7F85AE11543.jpeg143.3 KB · Views: 34 -
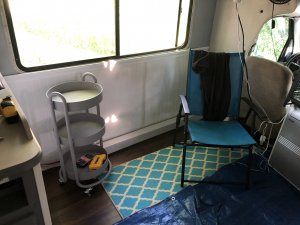 BE5B16FE-C46D-4BD3-894F-1BA9B9AE9010.jpeg2.8 MB · Views: 34
BE5B16FE-C46D-4BD3-894F-1BA9B9AE9010.jpeg2.8 MB · Views: 34 -
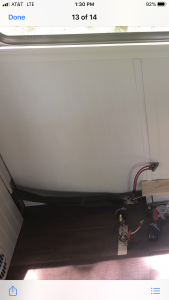 05BAD42F-A946-426B-8696-A69F88FF3BD0.png7 MB · Views: 34
05BAD42F-A946-426B-8696-A69F88FF3BD0.png7 MB · Views: 34 -
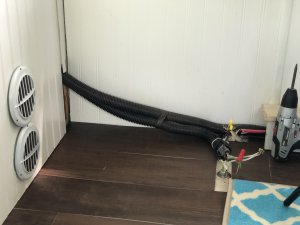 4A0A10EA-0E85-4FC9-94ED-F94F25057CAD.jpeg2.1 MB · Views: 32
4A0A10EA-0E85-4FC9-94ED-F94F25057CAD.jpeg2.1 MB · Views: 32 -
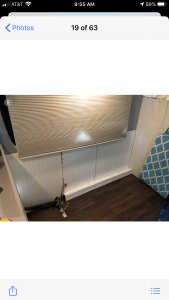 DA882C06-692E-4847-9129-5D6525E36848.png5.2 MB · Views: 30
DA882C06-692E-4847-9129-5D6525E36848.png5.2 MB · Views: 30
