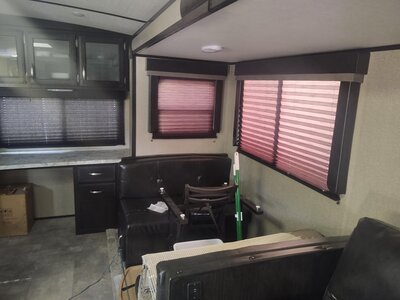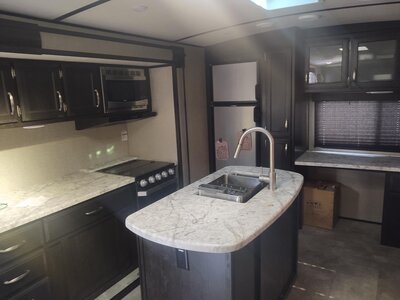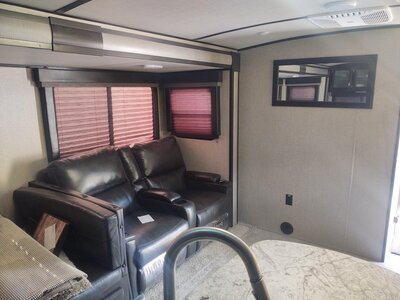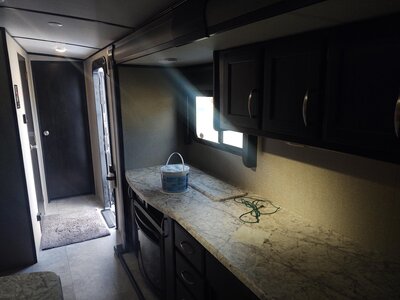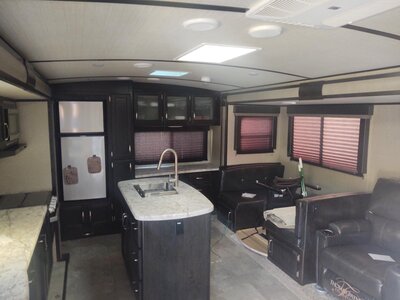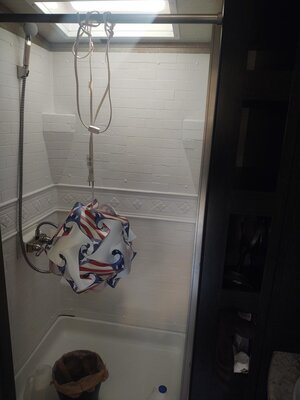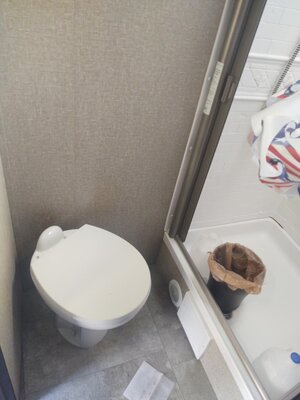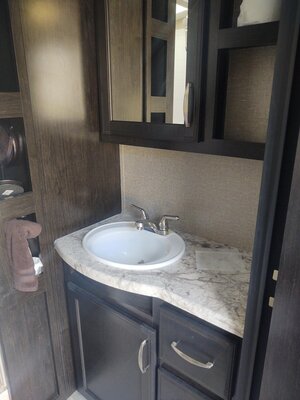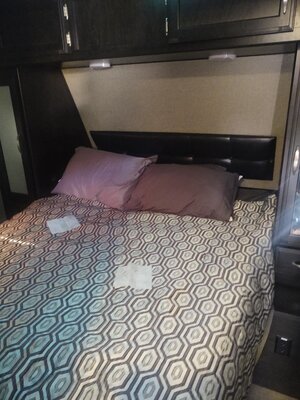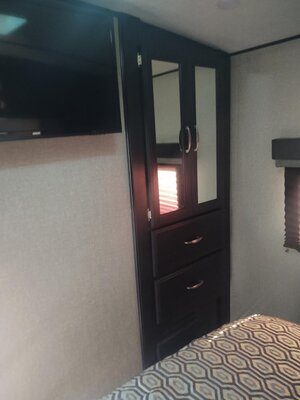Camper description
Ready to hit the road for the summer? This 2019 Imagine 2670MK by Grand Design is just the one to help you do just that.
The spacious floorplan provides space for comfortable living and working at the large desk space if you need to get some work done on the road.
There is an abundance of natural light from the tinted windows and the skylight in the middle of the living area.
The two slide-outs provide an open floor plan that delivers comfort and functionality. The large kitchen island and long counter space behind it in the galley/living area provide room to spread out and enjoy your time in the RV. The entertainment center features a lift-mounted TV, stereo system and an electric fireplace.The Galley features stainless steel appliances including a 3-burner gas stove with oven below and a microwave and hood fan above. The kitchen island has a large stainless-steel farm-style kitchen sink and lots of cabinet space for additional storage. The refrigerator/freezer is at the end of the space and next to the desk/workstation.
The dinette quickly converts into a second sleeping area for two and the recliners provide comfortable viewing for movies, sporting events or just watching your favorite tv show.
The hallway has the control center with tank level indicators, water heater options, tank heater controls and the slide controls and awning controls.
The bathroom is on your left as you head toward the bedroom door. The large walk-in shower has a second skylight overhead and there is ample storage space. There is a medicine cabinet, bathroom sink and a toilet.
The master bedroom features a large pedestal queen-sized bed with storage underneath. There are closets on either side of the bed and counter space on each side of the bed. There is wardrobe closet with drawers below for additional storage space.
There is an electrical outlet and TV connections on the wall at the foot of the bed should. 24” TV included in the bedroom.
Outside the large patio awning provides cover for enjoying the campground outside and the exterior kitchen with a 2-burner gas stove and refrigerator.
There is a large pass-through storage compartment at the front of the RV as well as the power tongue jack, rock guard and propane tanks plus the house battery. Water heater and water system controls are on the driver's side of the RV.
Ready to hit the road for the summer? This 2019 Imagine 2670MK by Grand Design is just the one to help you do just that.
The spacious floorplan provides space for comfortable living and working at the large desk space if you need to get some work done on the road.
There is an abundance of natural light from the tinted windows and the skylight in the middle of the living area.
The two slide-outs provide an open floor plan that delivers comfort and functionality. The large kitchen island and long counter space behind it in the galley/living area provide room to spread out and enjoy your time in the RV. The entertainment center features a lift-mounted TV, stereo system and an electric fireplace.The Galley features stainless steel appliances including a 3-burner gas stove with oven below and a microwave and hood fan above. The kitchen island has a large stainless-steel farm-style kitchen sink and lots of cabinet space for additional storage. The refrigerator/freezer is at the end of the space and next to the desk/workstation.
The dinette quickly converts into a second sleeping area for two and the recliners provide comfortable viewing for movies, sporting events or just watching your favorite tv show.
The hallway has the control center with tank level indicators, water heater options, tank heater controls and the slide controls and awning controls.
The bathroom is on your left as you head toward the bedroom door. The large walk-in shower has a second skylight overhead and there is ample storage space. There is a medicine cabinet, bathroom sink and a toilet.
The master bedroom features a large pedestal queen-sized bed with storage underneath. There are closets on either side of the bed and counter space on each side of the bed. There is wardrobe closet with drawers below for additional storage space.
There is an electrical outlet and TV connections on the wall at the foot of the bed should. 24” TV included in the bedroom.
Outside the large patio awning provides cover for enjoying the campground outside and the exterior kitchen with a 2-burner gas stove and refrigerator.
There is a large pass-through storage compartment at the front of the RV as well as the power tongue jack, rock guard and propane tanks plus the house battery. Water heater and water system controls are on the driver's side of the RV.
