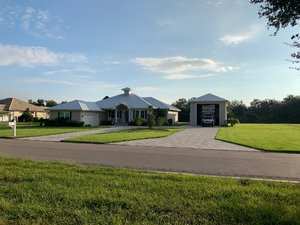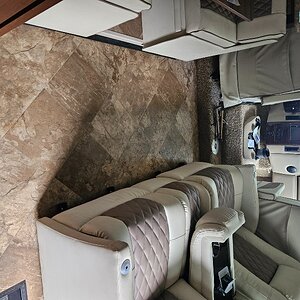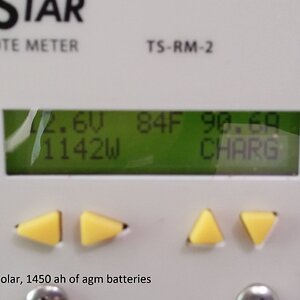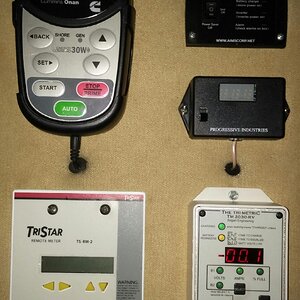Here is our “barn”. It’s a steel shell with metal roof trimmed in stone and stucco.
Our lot is large - 8.5 acres. But it is basically one large slope, dropping nearly 100 feet top to bottom. So finding a spot flat enough to tuck in the barn was a challenge.
We are also “in the rock” of the Texas hill country, meaning you can’t dig, you need a rock hammer.
We decided to knock down part of the hill to create a flat shelf for the barn. That took two weeks. Because of the difficulty and the cost, we skimped on the width, making the bay a bit over 16 feet wide inside, should be 18. I can still get the slides out with the coach inside, but it’s tight.
We have full hookups inside and another set of full hookups outside on the drive for guests. The large door is 14 x 14, insulated with a commercial grade lift. The small door is 10 x 8 high. Depth of RV bay is 49 feet.
The left bay is a workshop with an apartment/man-cave in the rear, total is about 1800 square feet. The building is spray foam insulated and heated / air-conditioned.
We had originally planned to do a full stucco wrap, but our local Architectural Control Committee insisted we add the stone since our house is all stone. Putting the stone just on the front with a wainscot on the side was a compromise.
Another mistake was in the AC install. We put the heat exchanger on a shelf at the rear of the RV bay. The shelf height was fine for our old coach, but these new ones are about four inches too tall. Since we have a 40, it works, but if we ever went longer, we would have to raise the shelf. No big deal. But the point is you need to think about all the vertical clearance as well as width and depth.

















