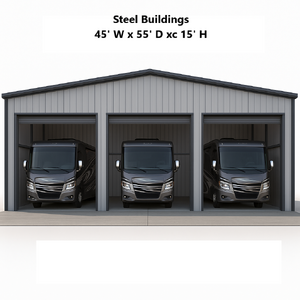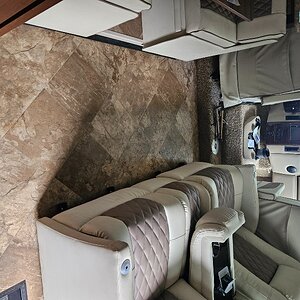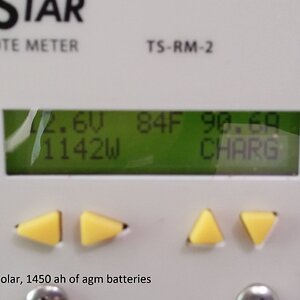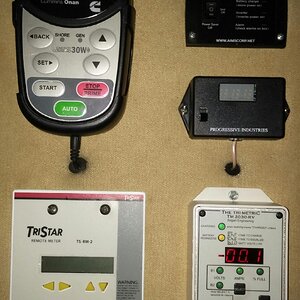Jim
RVF Supporter
- Joined
- Dec 18, 2019
- Messages
- 4,704
- Location
- North Carolina
- RV Year
- 2020
- RV Make
- Newmar
- RV Model
- Essex 4543
- RV Length
- 45
- Chassis
- Spartan
- Engine
- Cummins / I6 Diesel Pusher 605HP
- TOW/TOAD
- 2016 Jeep Rubicon
- Fulltimer
- No
Need help, gang. I'll be developing some enclosed RV storage buildings. Steel buildings with concrete floors, wide and deep enough for a Class A to fit comfortable with room to walk around. Rollup doors on front access and metered 50amp service at each one.
I have never rented one of these myself, so I'm not sure what I need to incorporate into the design. Any suggestions?
EDIT: These are rentals/storage units. Not for resale!
Thank you in advance!

I have never rented one of these myself, so I'm not sure what I need to incorporate into the design. Any suggestions?
EDIT: These are rentals/storage units. Not for resale!
Thank you in advance!
Attachments
Last edited:













