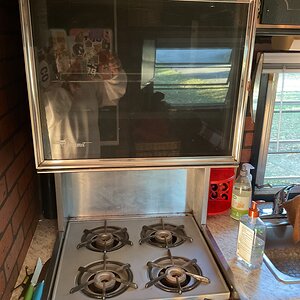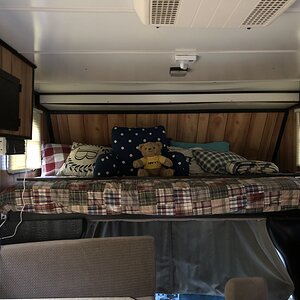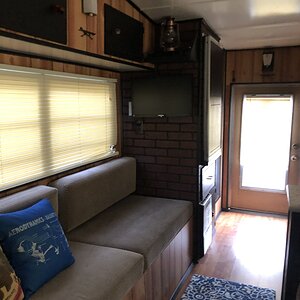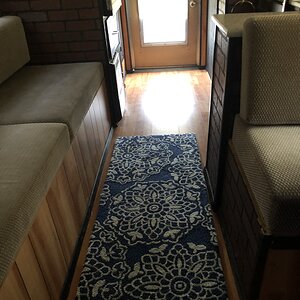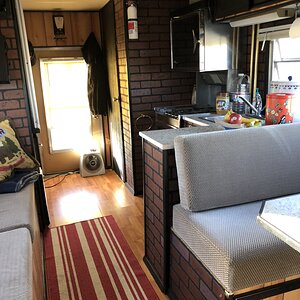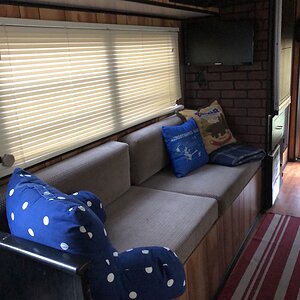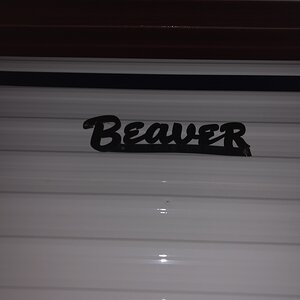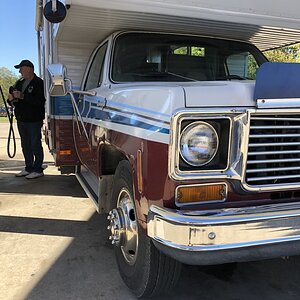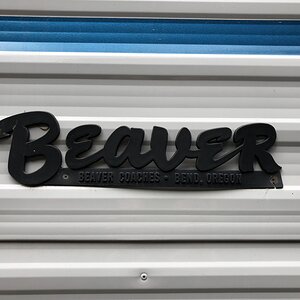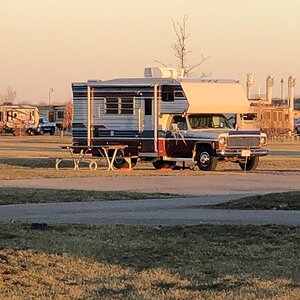MapNerd
RVF 1K Club
- Joined
- Nov 17, 2019
- Messages
- 2,298
- Location
- Prince William, VA
- RV Year
- 2020
- RV Make
- Newmar
- RV Model
- Ventana 4326
- RV Length
- 43
- TOW/TOAD
- 2020 Ford F-150
- Fulltimer
- Yes
Alright, so we actually tried to handle this in our specials because we knew it would be a problem but Newmar denied us. Our issue is the convection microwave. Specifically, it’s location directly above the cooktop. We hate it there. It gives us no visibility into the cooktop. I’m 5’10 and DW is 5’6”. So we’re average height I’d say. Anyway, we suspected we'd not like it there and figured Newmar wouldn't move the oven for us (we should have asked, but didn't). Instead, the special we requested and were denied for was to reduce the depth of that entire set of cabinets in the kitchen so that the back of convection oven would have been right up against the sidewall. Anyway, they said no and we figured we'd just live with it. Three months into full-time living in this thing, we have decided we can't live with it. The location of that thing is awful. There’s no seeing into the pot without crouching down.
So here’s what I’m thinking. Perhaps we can remove the convection microwave and install a traditional, 30” range hood in its place. I've measured it out, its a standard depth and width and there are tons of range hood that will fit just fine. We think this might require some help from Newmar though because the cabinetry behind and to the right of the convection oven is unfinished. So if we removed it and installed a range fan, that's all got to be finished out. We also felt that if we did it, we'd probably want that overhang to the right trimmed up to be flush with the bottom of the range hood.
Here's the current layout vs our envisioned layout:

BUT WAIT! There's more! Then we were thinking about it and realizing, you know we like having the oven. We probably use it 1-2 times/week so it does come in handy. So how can we keep the oven? Now, there is the option of just getting a counter-top toaster model which would be fine but not ideal. We wanted to see if we could just integrate it somewhere else. So then we came up with the crazy idea of moving the dishwasher under the sink and moving the oven where the dishwasher is. The problem then is that the 30" convection oven doesn't fit where the 23 3/8" dishwasher sits.
BUT! There are several 24" electric convection ovens that could fit. So maybe we could just put a 24" convection oven there. But then we'd need Newmar to make another external vent un the sidewall for that oven, which seems trivial. The last problem is the plumbing under the sink. It would all need to be reworked to give the dishwasher clearance but it could be done. Of course the cabinet faces would also require modifications and that's probably where the real money gets spent, which gets us to something like:

Now, you might also be thinking, well that's an awful lot of storage space to lose, but we did gain storage space by replacing the jackknife sofa with cabinets.
What we think we're going to do is run the proposal by Newmar. For just installing the 30" range hood and finishing out the cabinetry in the first proposals, we think that's probably a minor thing and easy to do and they'll be agreeable to doing it.The second proposal, we expect to either hear them tell us that its unworkable because of x, y, and z, or they'll send us a quote and the price will make it unworkable.
In any case, I'd love to hear the thoughts of others on this forum. Is this a bad idea? Is there something we're not thinking of? Does the convection microwave location bother you too?
So here’s what I’m thinking. Perhaps we can remove the convection microwave and install a traditional, 30” range hood in its place. I've measured it out, its a standard depth and width and there are tons of range hood that will fit just fine. We think this might require some help from Newmar though because the cabinetry behind and to the right of the convection oven is unfinished. So if we removed it and installed a range fan, that's all got to be finished out. We also felt that if we did it, we'd probably want that overhang to the right trimmed up to be flush with the bottom of the range hood.
Here's the current layout vs our envisioned layout:
BUT WAIT! There's more! Then we were thinking about it and realizing, you know we like having the oven. We probably use it 1-2 times/week so it does come in handy. So how can we keep the oven? Now, there is the option of just getting a counter-top toaster model which would be fine but not ideal. We wanted to see if we could just integrate it somewhere else. So then we came up with the crazy idea of moving the dishwasher under the sink and moving the oven where the dishwasher is. The problem then is that the 30" convection oven doesn't fit where the 23 3/8" dishwasher sits.
BUT! There are several 24" electric convection ovens that could fit. So maybe we could just put a 24" convection oven there. But then we'd need Newmar to make another external vent un the sidewall for that oven, which seems trivial. The last problem is the plumbing under the sink. It would all need to be reworked to give the dishwasher clearance but it could be done. Of course the cabinet faces would also require modifications and that's probably where the real money gets spent, which gets us to something like:
Now, you might also be thinking, well that's an awful lot of storage space to lose, but we did gain storage space by replacing the jackknife sofa with cabinets.
What we think we're going to do is run the proposal by Newmar. For just installing the 30" range hood and finishing out the cabinetry in the first proposals, we think that's probably a minor thing and easy to do and they'll be agreeable to doing it.The second proposal, we expect to either hear them tell us that its unworkable because of x, y, and z, or they'll send us a quote and the price will make it unworkable.
In any case, I'd love to hear the thoughts of others on this forum. Is this a bad idea? Is there something we're not thinking of? Does the convection microwave location bother you too?


